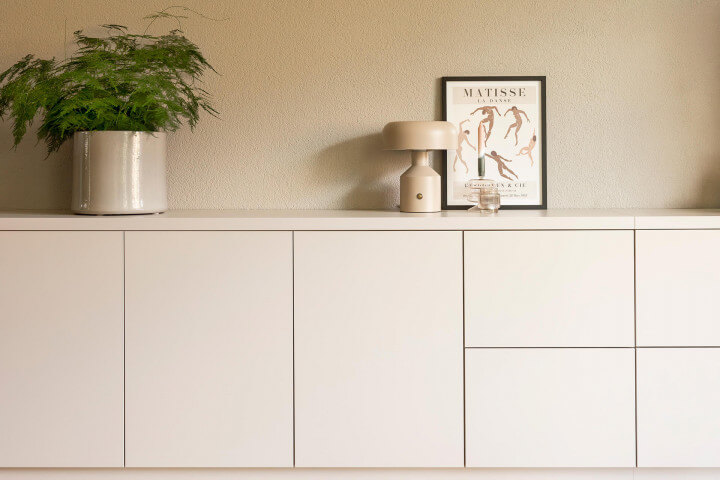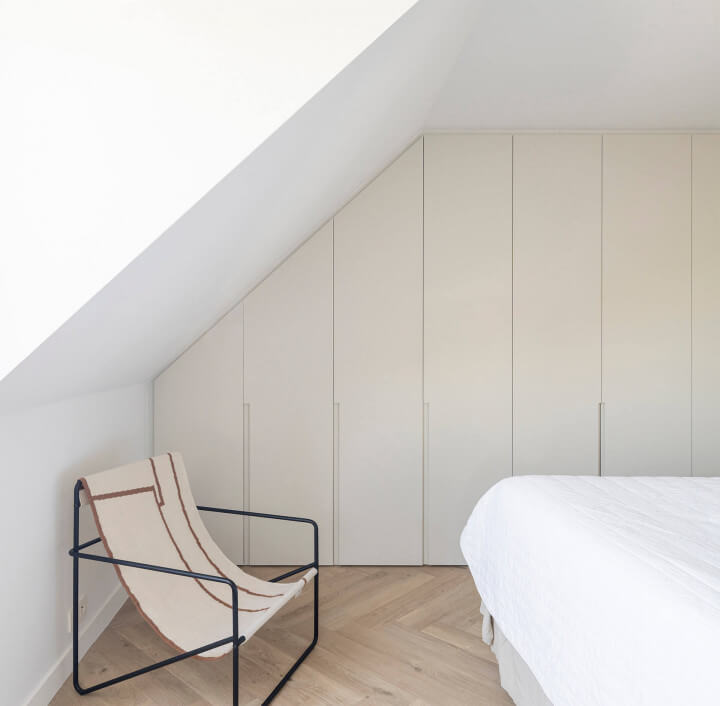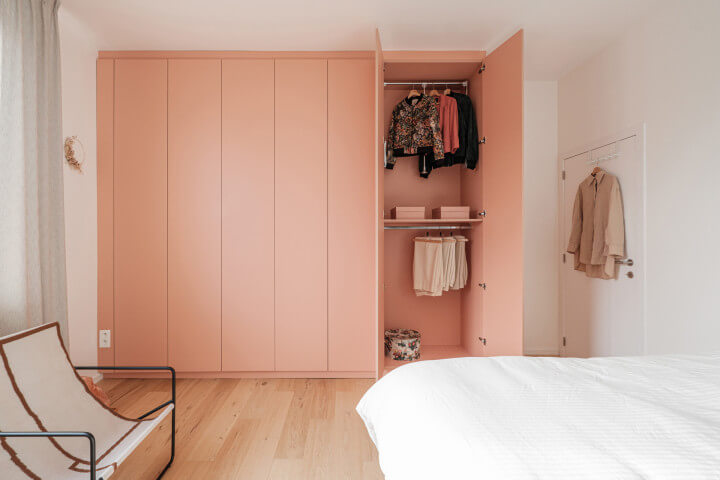Look inside: The ultimate walk-in dressing under a sloping roof
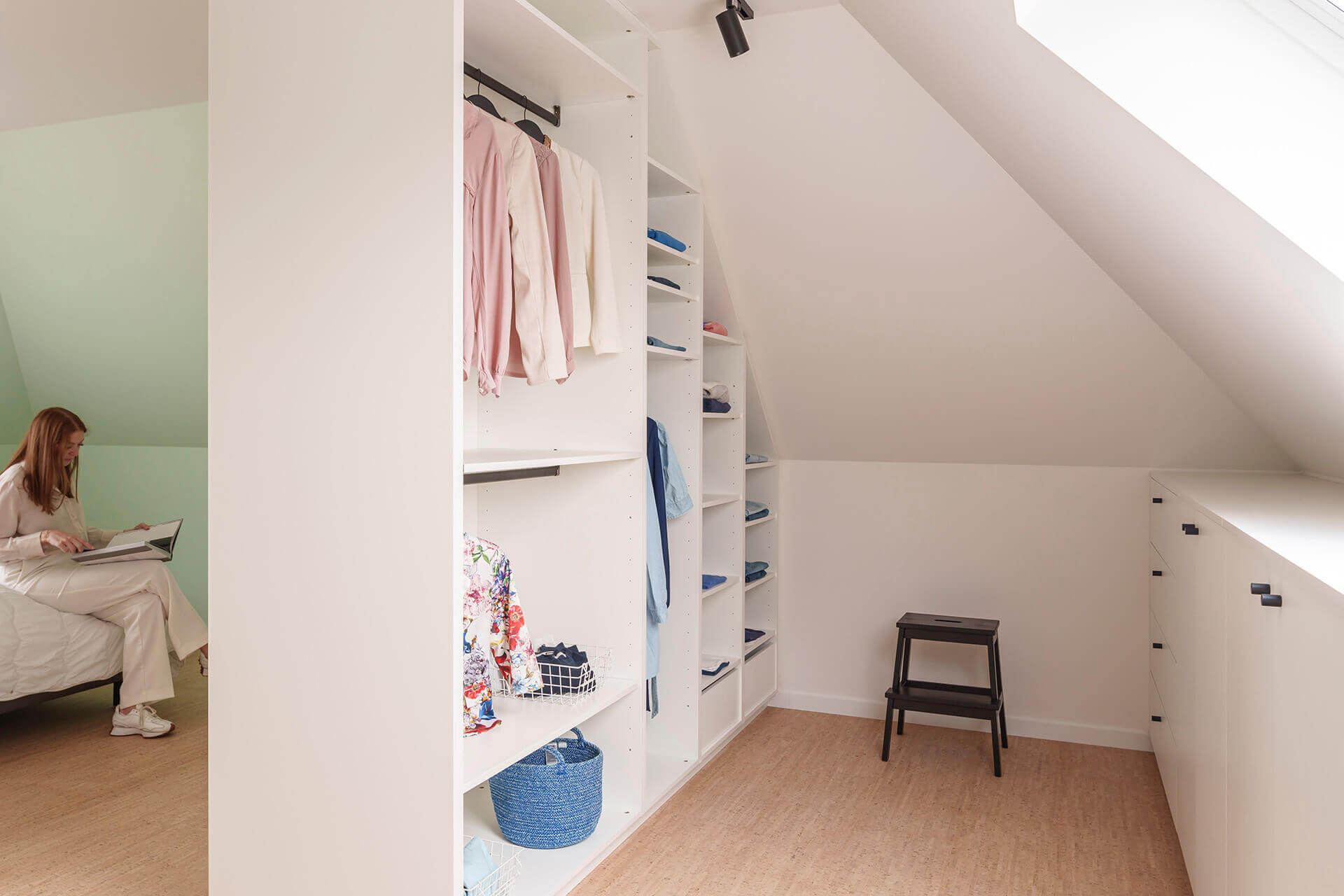
Who hasn't dreamed of a master bedroom with an adjoining walk-in closet? Even if your bedroom is under a slanted roof, custom solutions make this entirely possible.
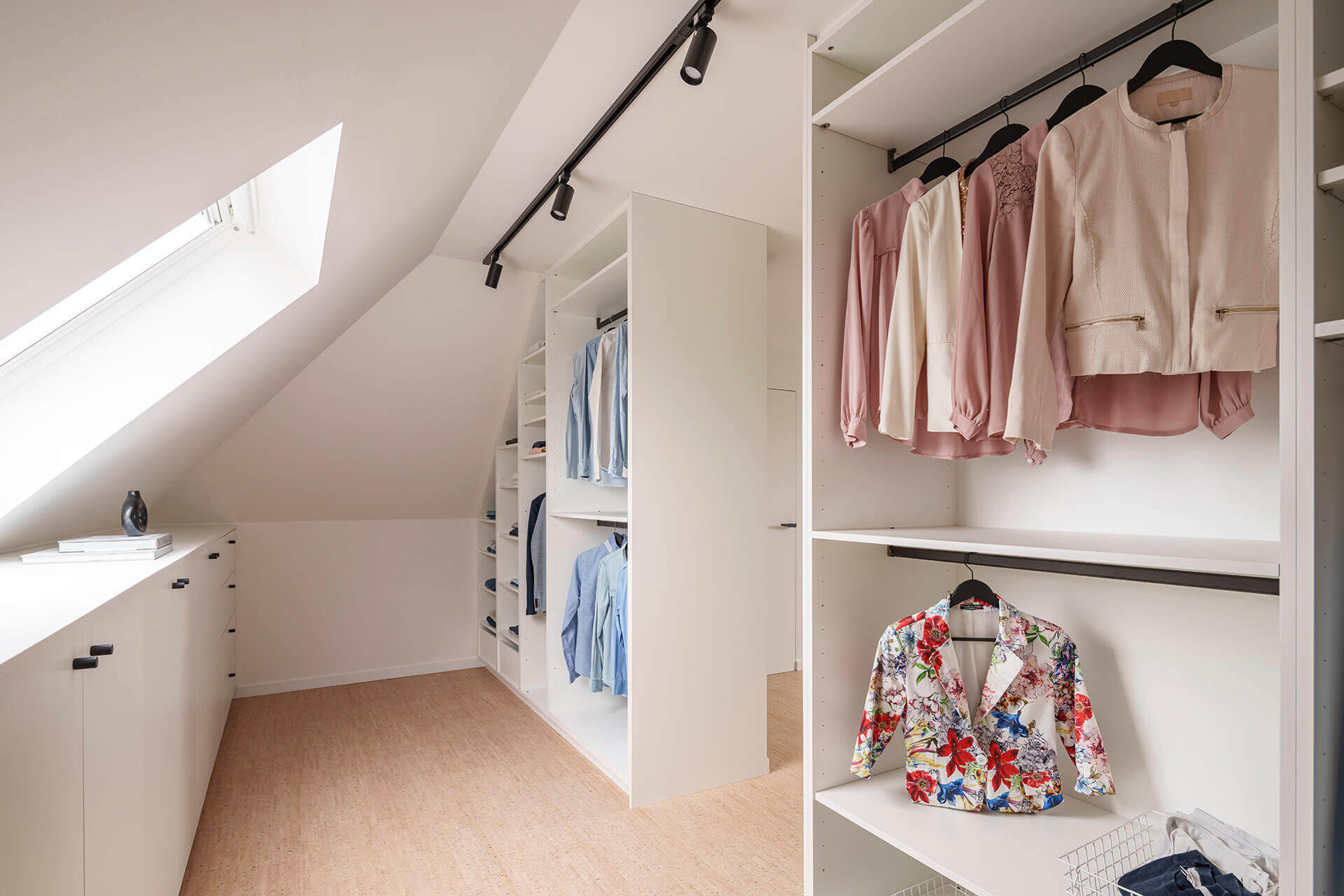
The custom walk-in closet
This custom-made walk-in closet features spacious open wardrobes paired with a long, closed dresser. The two generous open wardrobes with slanted sides also serve as room dividers, naturally separating the space into sleeping and dressing areas.
Along the slanted side with the skylight, there's an elegant dresser over six meters long. The top surface offers practical extra space for folding clothes or displaying cozy decor, enhancing the open and airy feel of the room. The symmetrical layout on both sides creates a harmonious and calming balance.
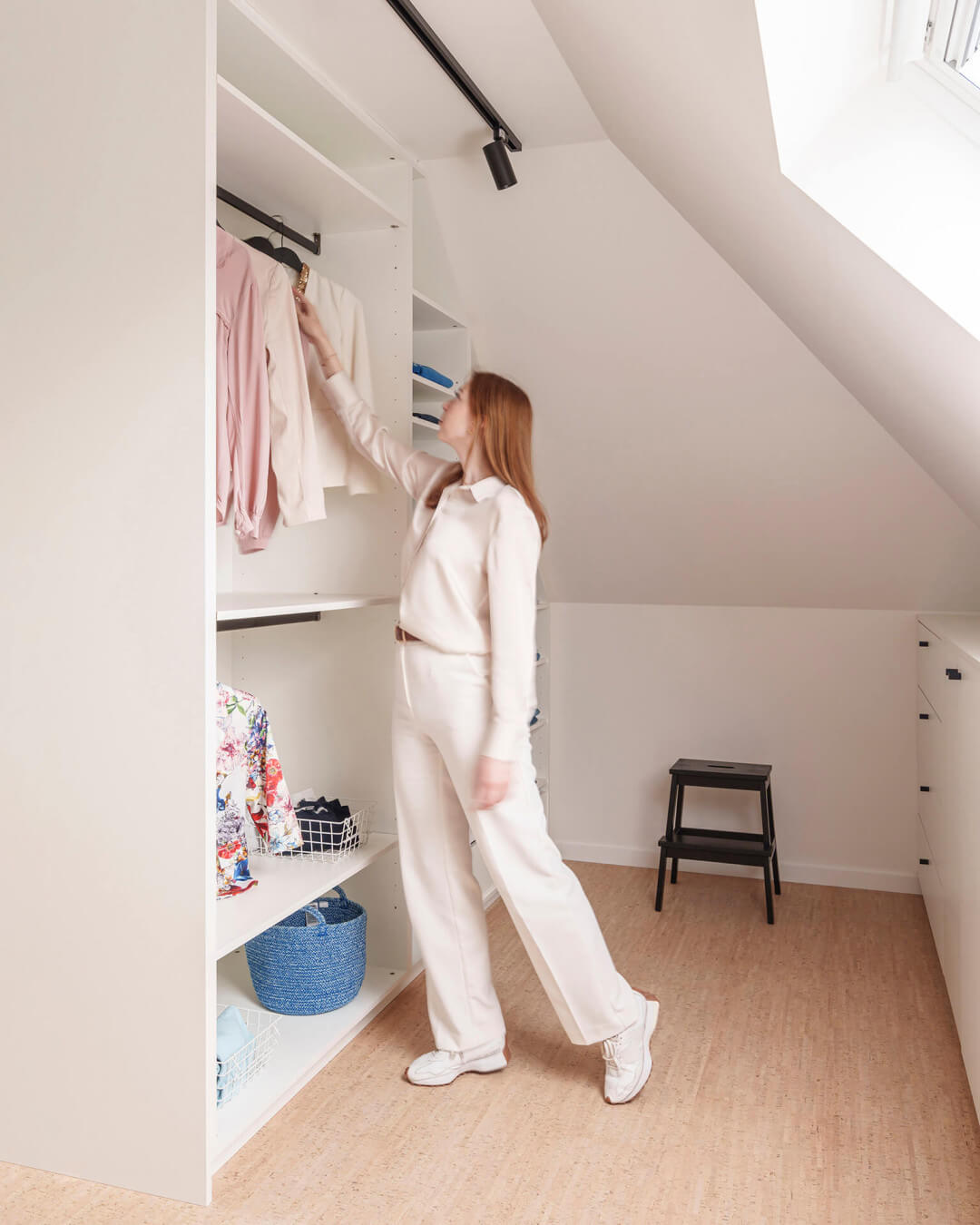
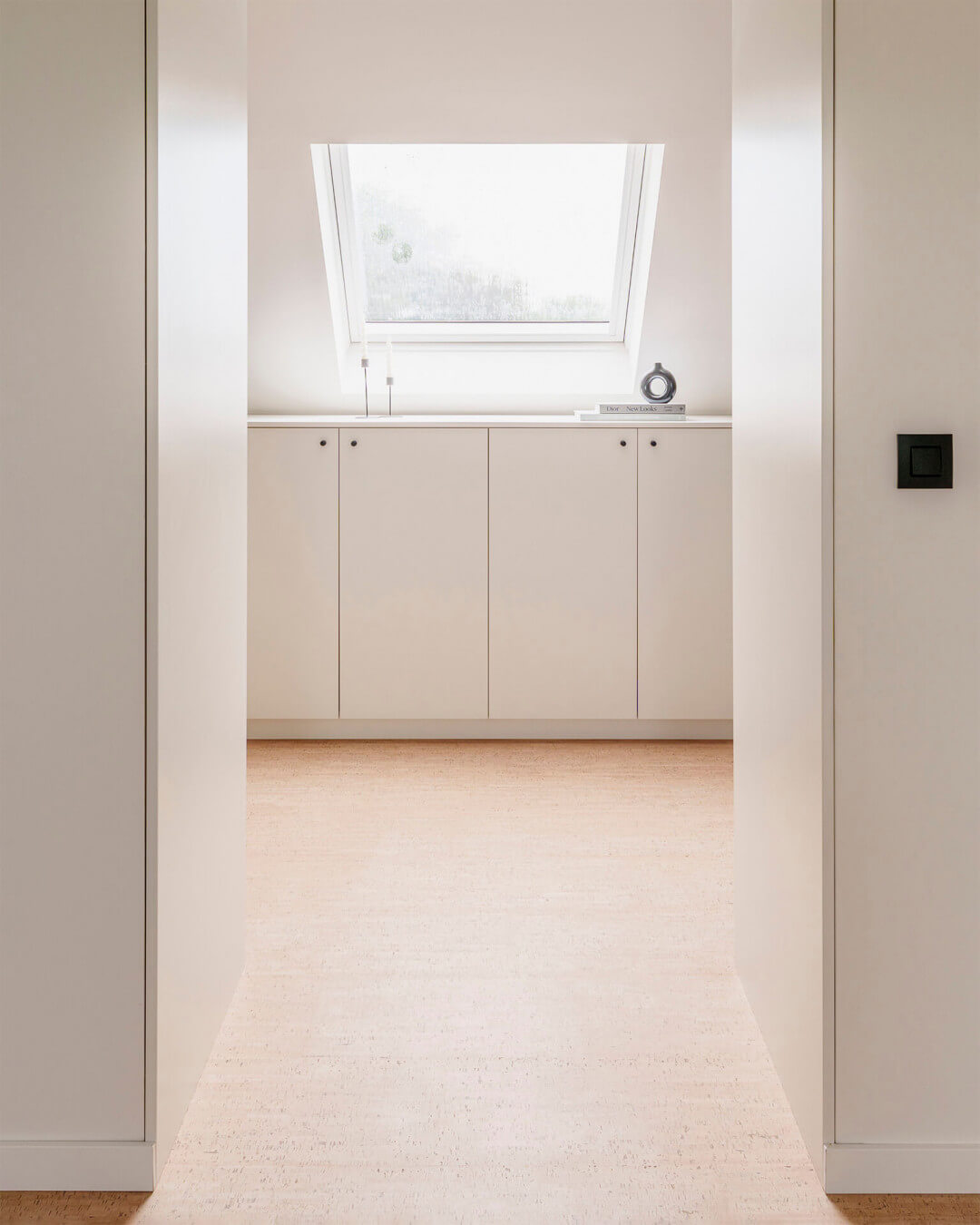
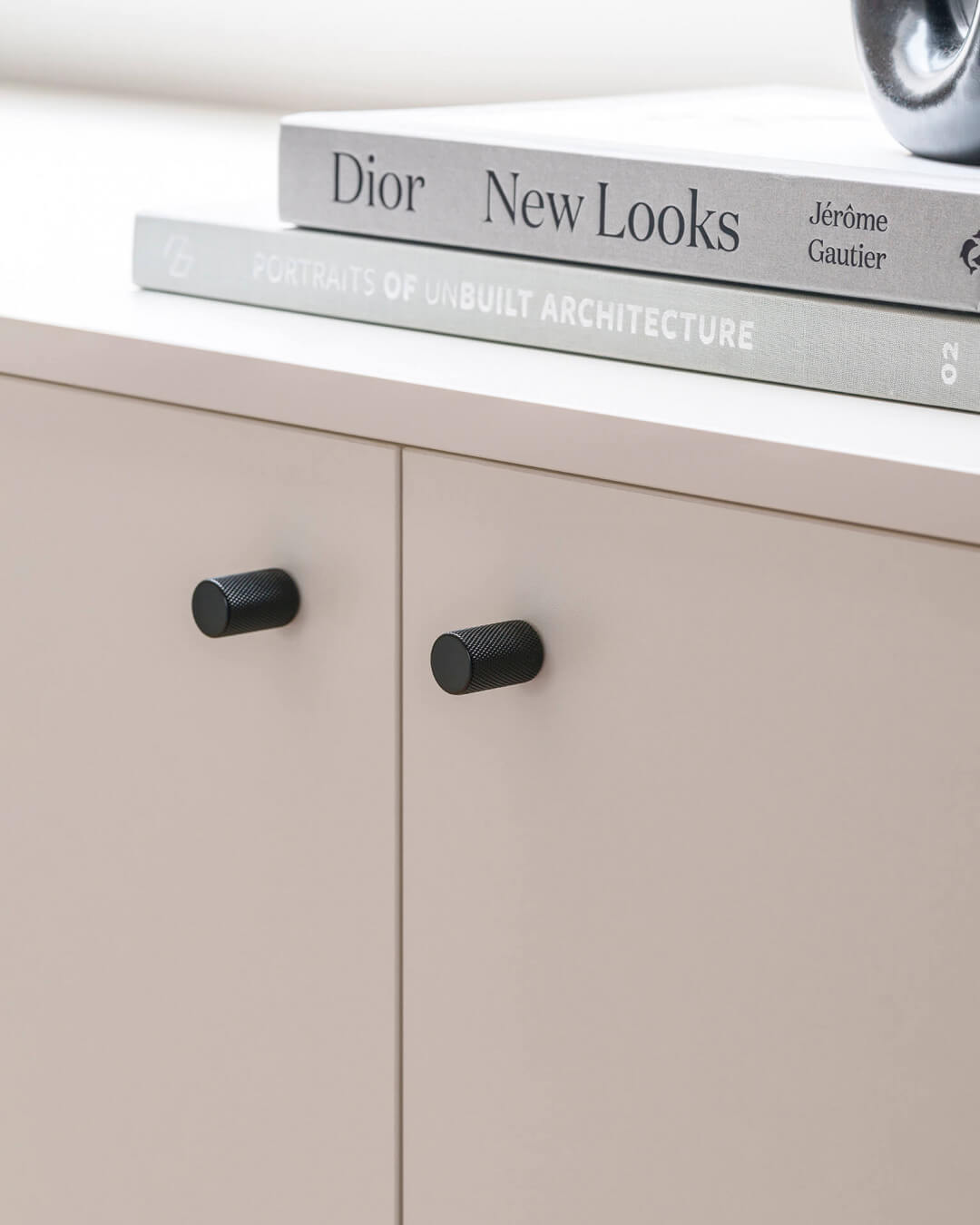
The layout: everything within reach
The layout of this walk-in closet was carefully chosen to meet all needs. Think spacious sections for hanging clothes, shelves for folded garments, closed cabinets for shoes and bags, and drawers for accessories, underwear, and socks.
At Maatkasten Online, you can choose from over 40 different modules, allowing you to fully customize the layout to suit your wardrobe, habits, and budget. From shelves and hanging rods to wardrobe lifts and the number of drawers, the choice is yours.
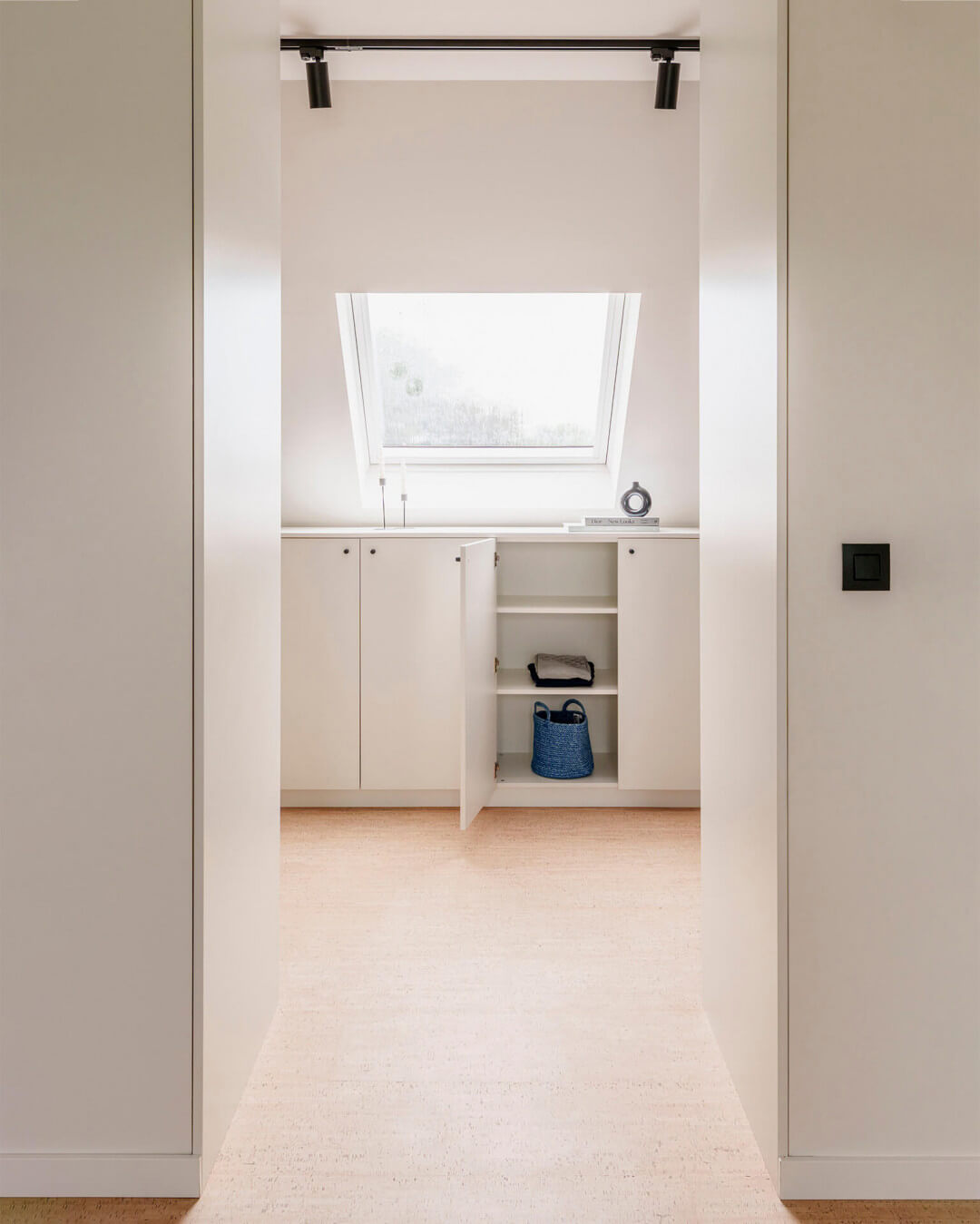
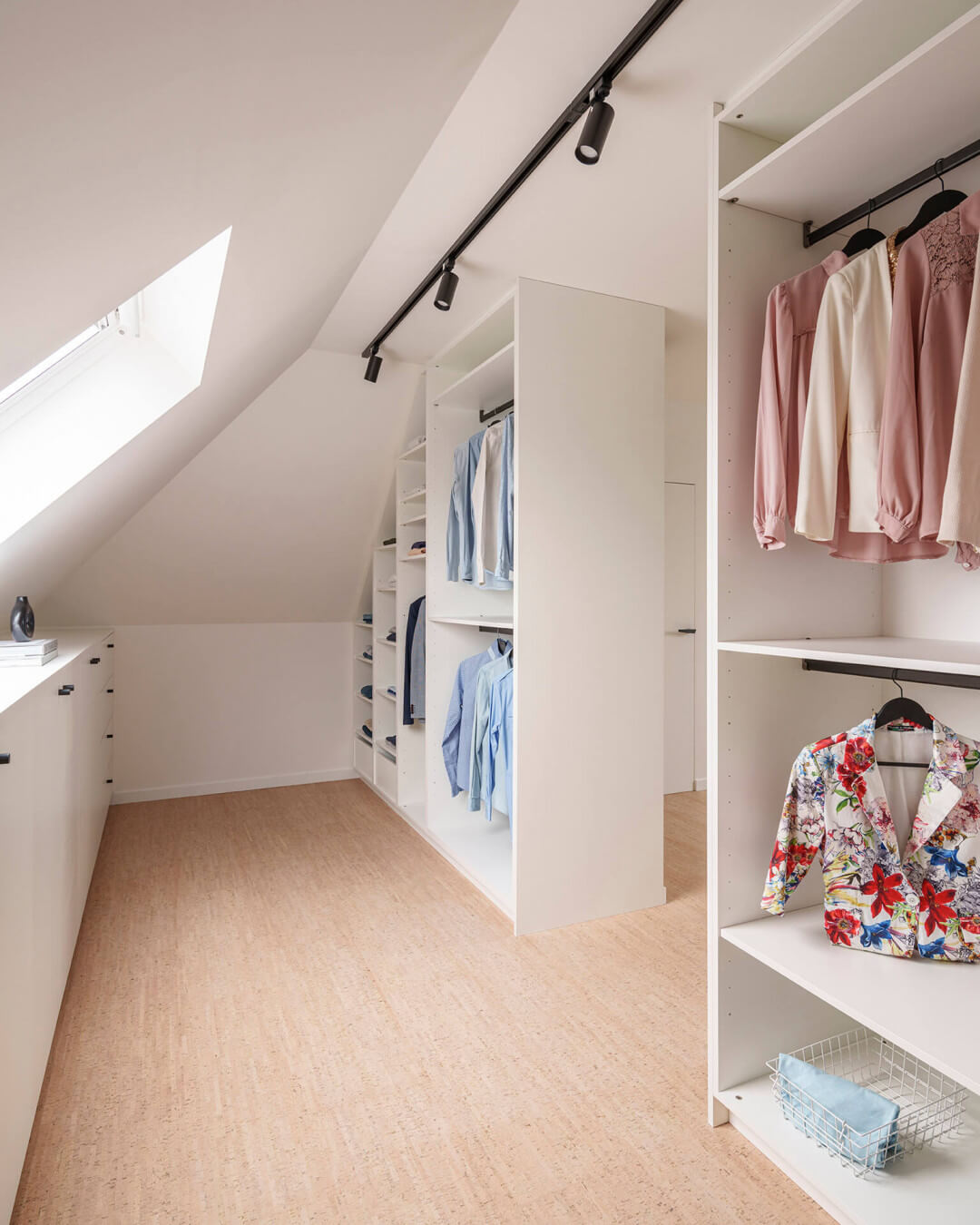
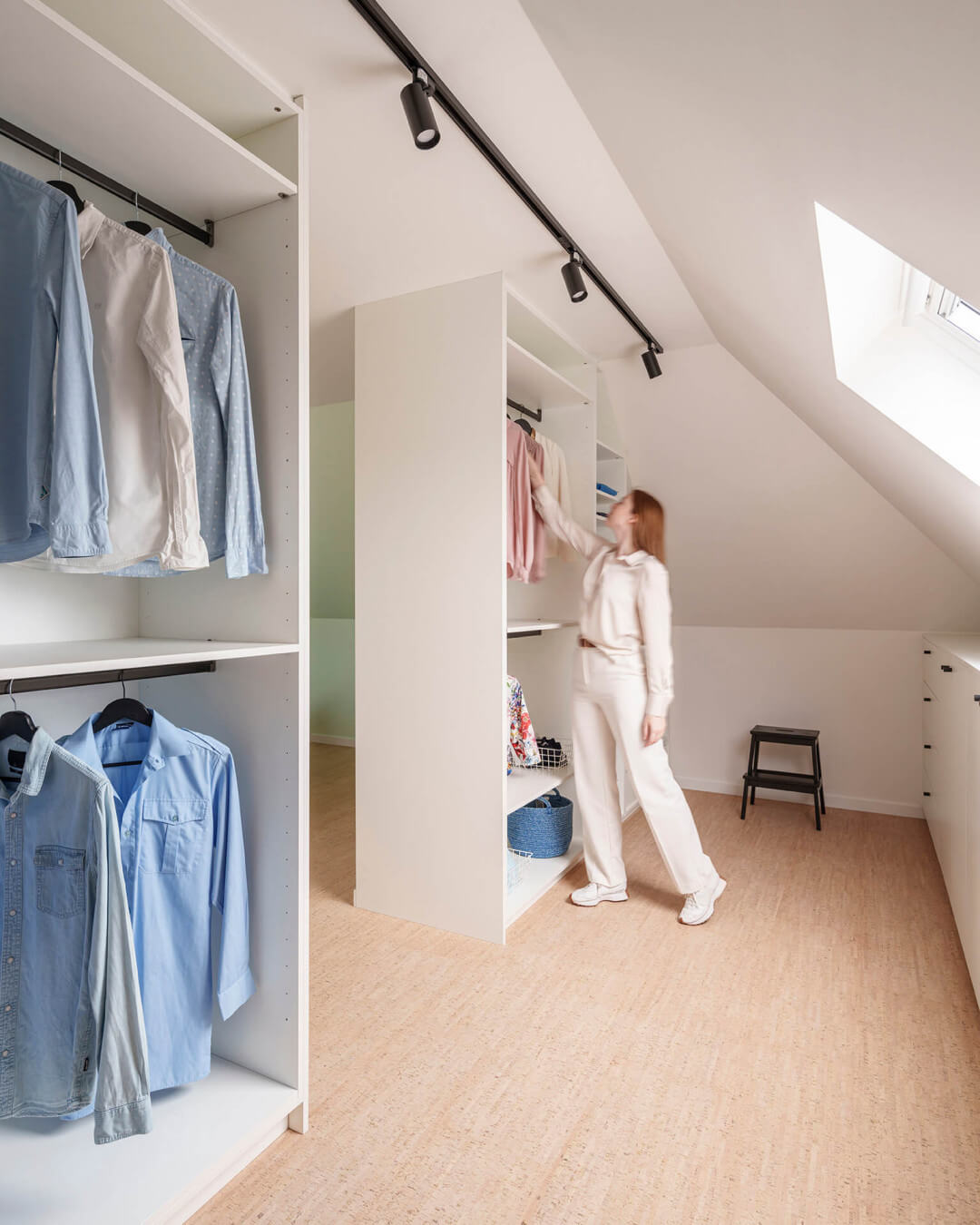
Timeless and fresh
The colors chosen are a timeless and fresh white (Front White) with stylish black accents. This choice not only makes the space brighter and more organized but also gives it a modern look. The black 'Monument' handles and clothing rods perfectly match the light switches, door handles, and lighting, creating a harmonious whole.
Worry-free with the measurement service
The customer had a clear idea for the layout but wanted to ensure everything would fit perfectly. So, they invited a Maatkasten Online expert. The specialist confirmed the idea, took precise measurements, and brought color samples and handles. This made choosing and deciding easy and worry-free. The expert then designed all the custom closets, and the customer received the 3D designs ready to order. Convenient!
TIP: Start your dream layout worry-free with a measurement service. Discover how you can create your ideal walk-in closet!
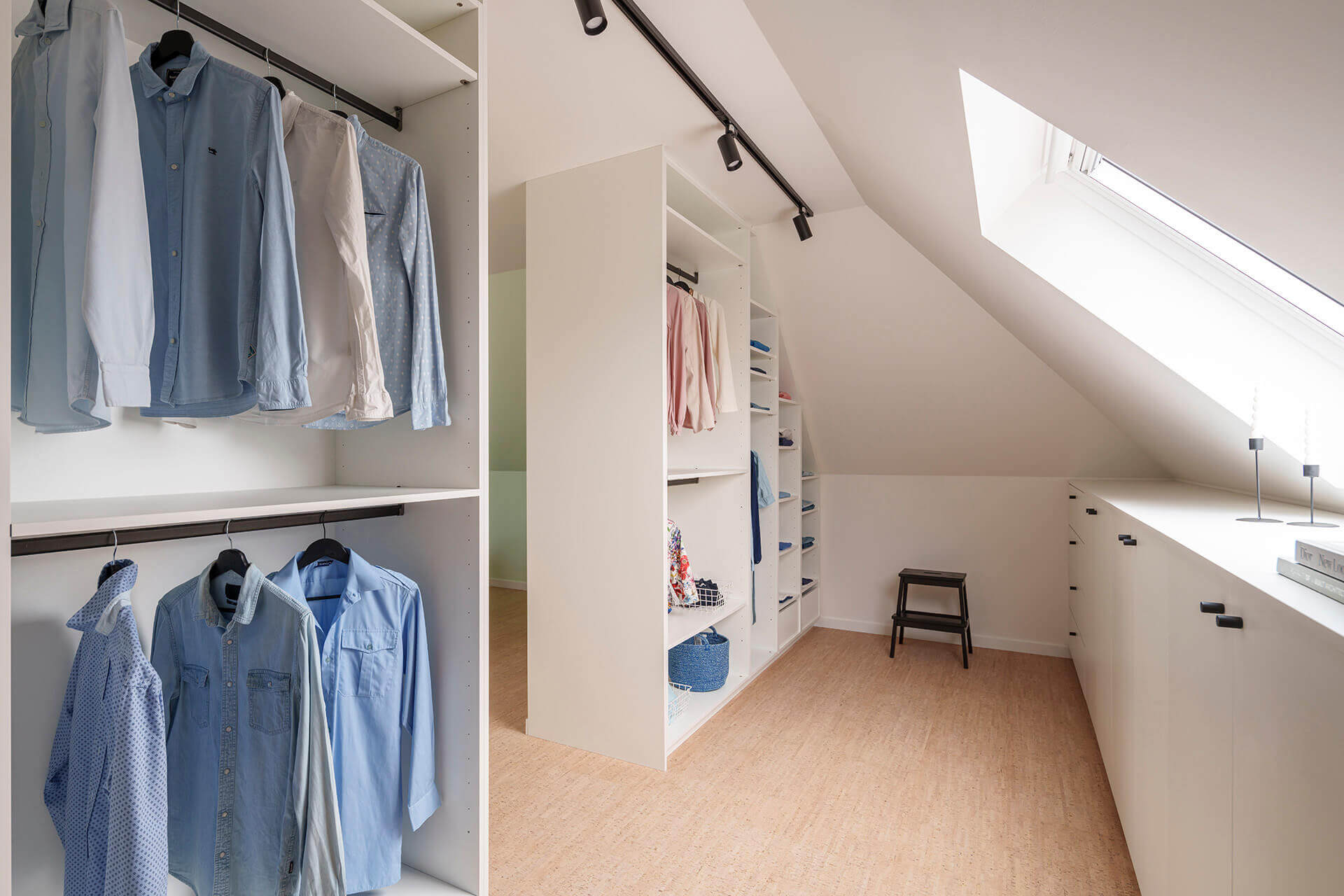
"We're renovating our house from top to bottom. This master bedroom was our first project, and we're very satisfied! More rooms with Maatkasten Online closets are coming soon!"

Design a Custom Closet with a Slanted Side?
STEP 1: Measure your space.
STEP 2: Start designing with the online tool. Choose layout, colors, and handles. Done!
Discover the exact price and delivery time for your dream closet immediately!
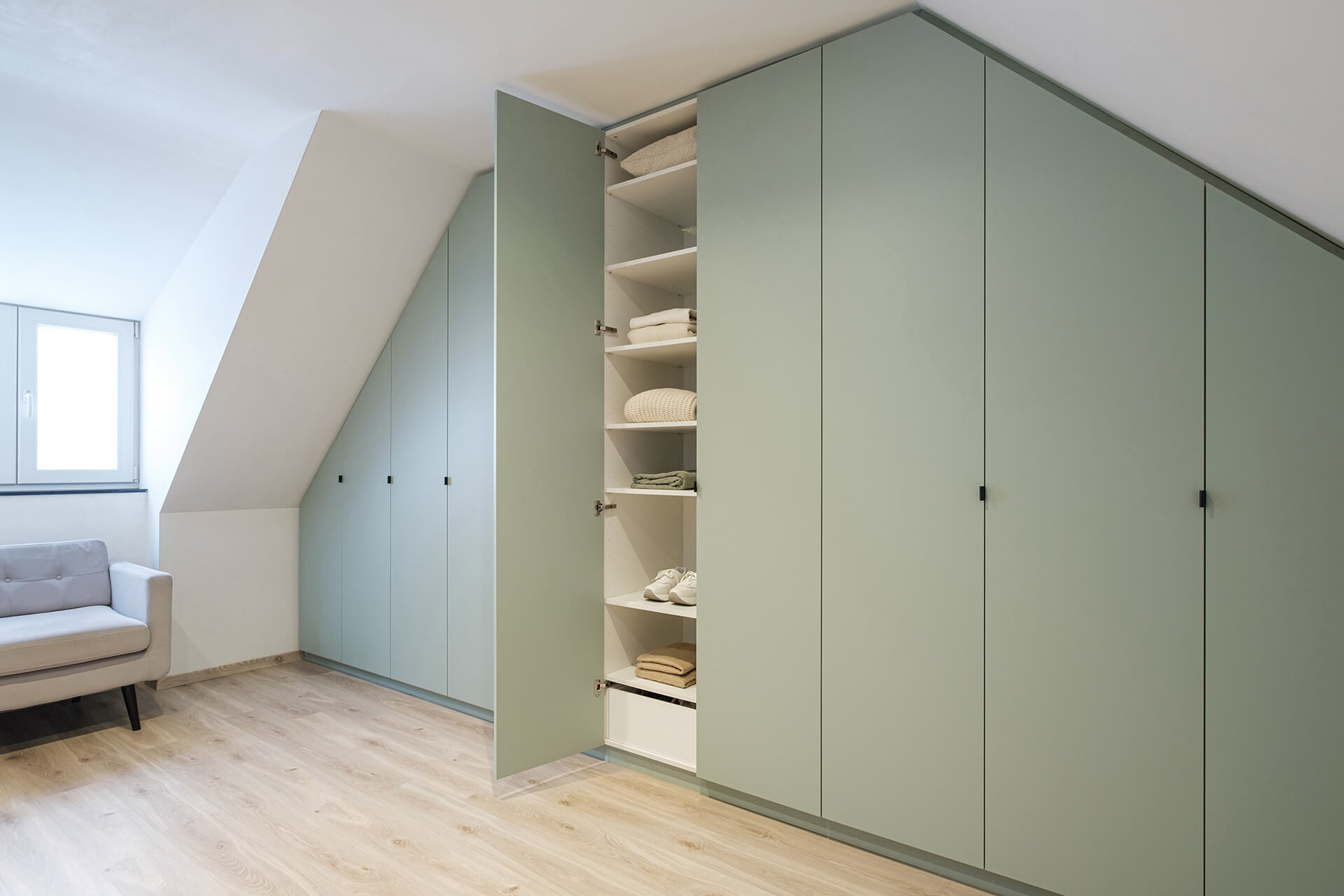
Need a closet with a slanted wall?
Lost space under a slanted roof? Design your custom-built closet for a practical storage solution. As a walk-in or attic closet, anything is possible.
